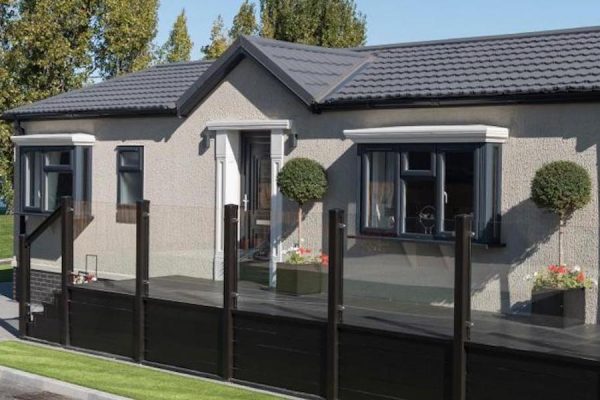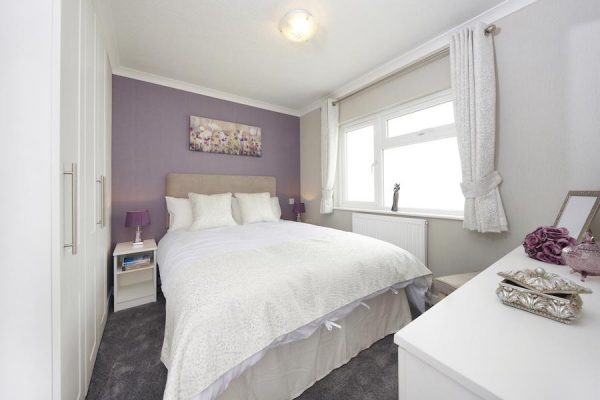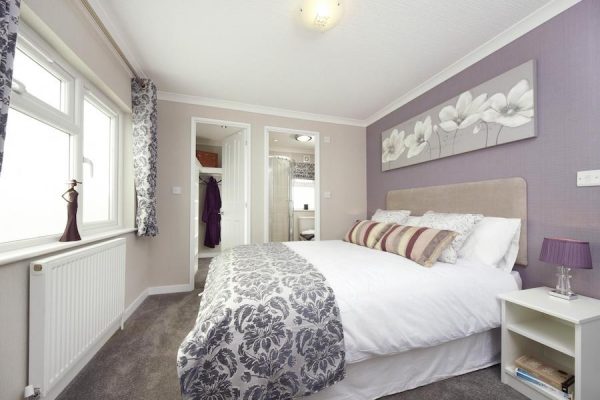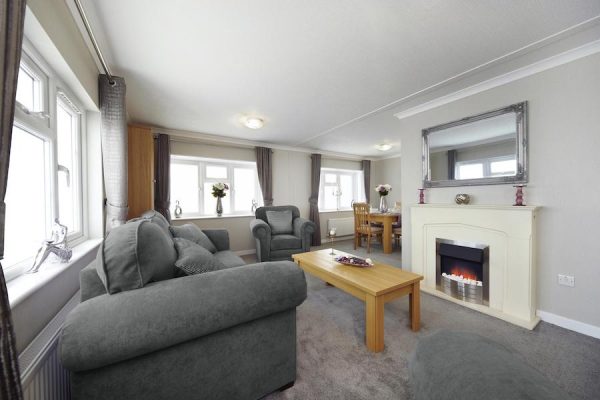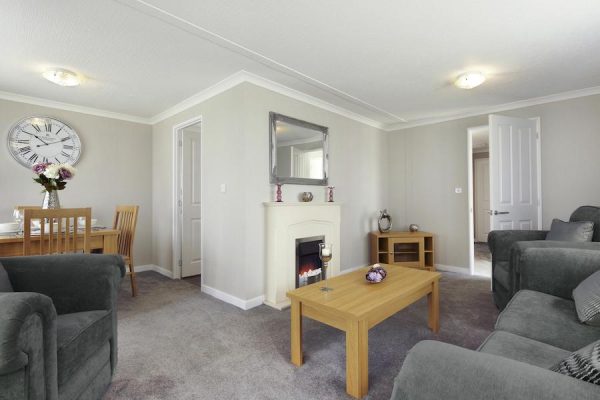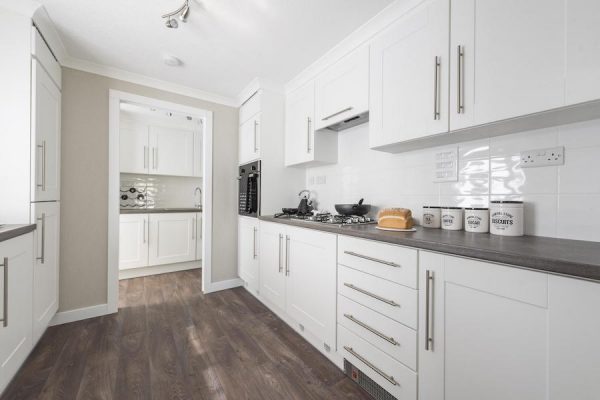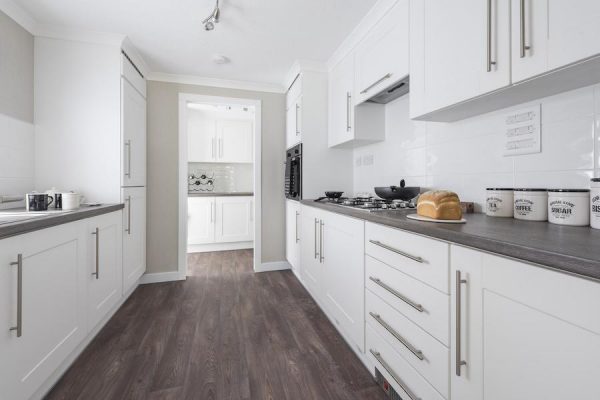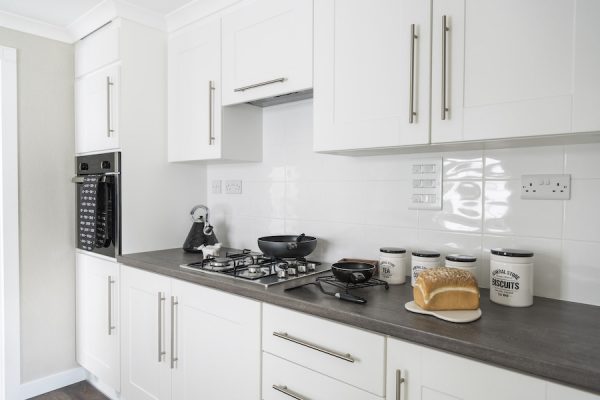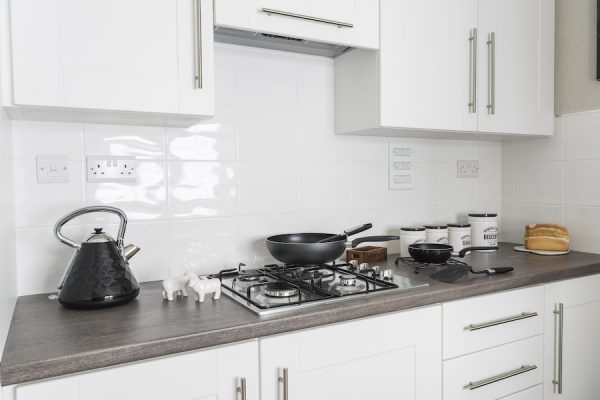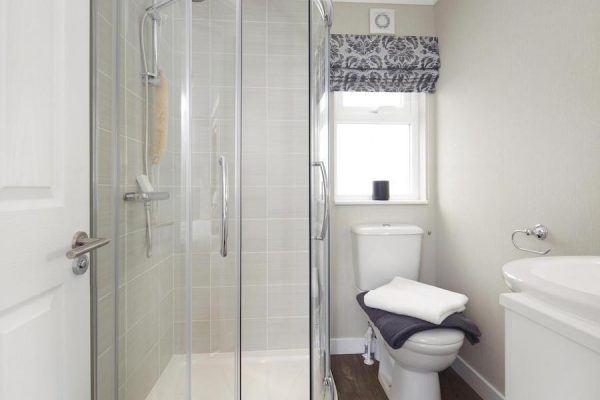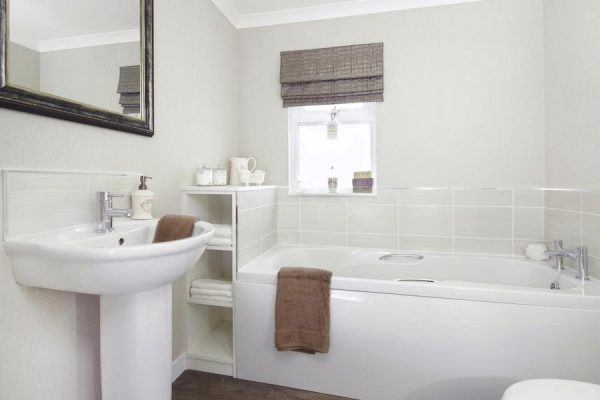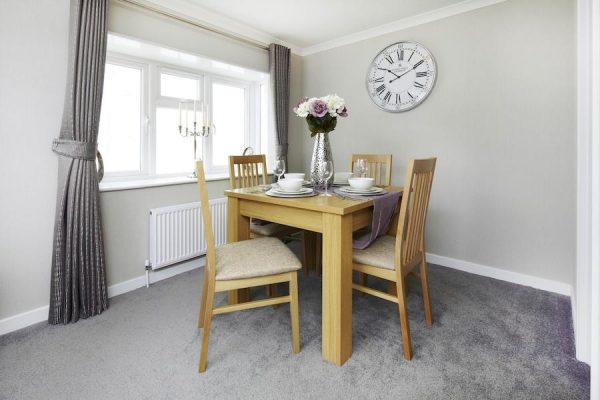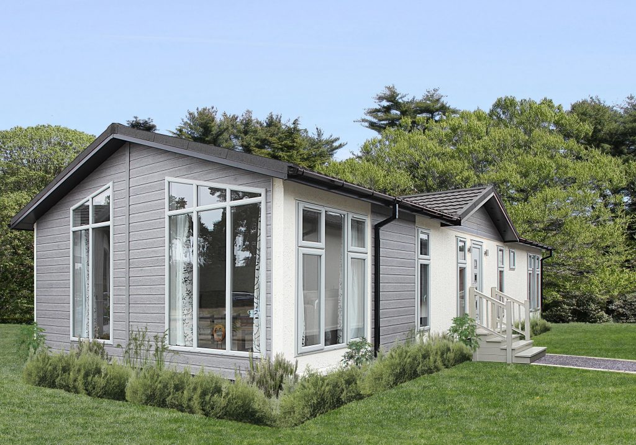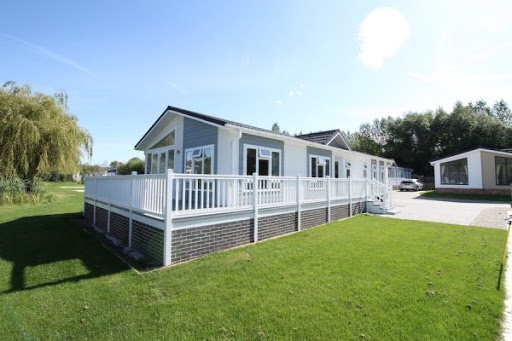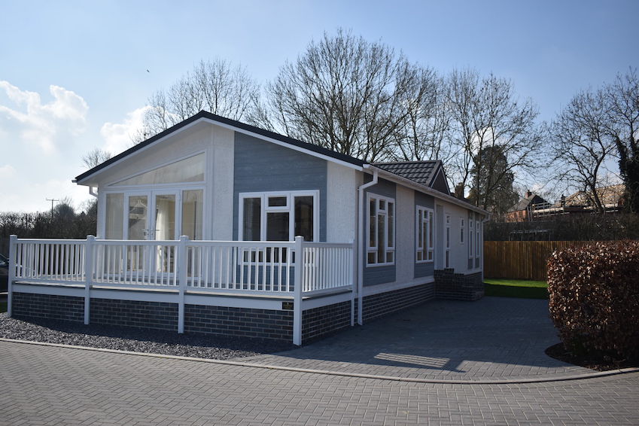

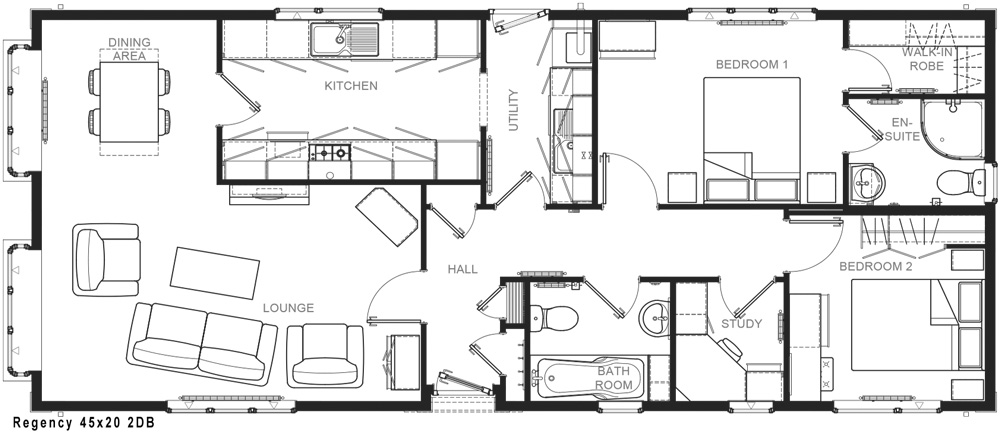
The Omar Regency is a fully equipped and affordable luxury lodge with a traditional exterior and beautiful interior design.
The exterior benefits from box bay windows, a roof dormer and lintel and pilasters that perfectly frame the feature front door.
Available in a large range of standard floor plans, this home has a layout to suit everyone. Options can include two or three bedrooms, a utility room, study, en-suite shower and/or, a walk-in wardrobe.
Inside, large box bay windows to the lounge and dining area, add light and depth and with furniture included, a fully fitted kitchen with integrated appliances, a fitted bathroom and beautiful interior design, this home really does have it all!
Images for illustration purposes only.
- Built to BS 3632 with increased wall thickness for superior insulation
- Protected by a 10-year GoldShield structural warranty
- Pitched tiled roof with 40-year weatherproof guarantee
- PVCu double glazing (10-year frame warranty + 5-year glazing warranty)
- Box bay windows to the front elevation, lounge and dining area
- Central roof dormer over feature front door with lintel and pilasters
- Hessian backed soft grey carpet
- Feature fireplace with electric fire
- Fraser style lounge suite with scatter cushions
- Furniture including a light oak effect extending dining table with slat back chairs, corner entertainment cabinet, display cabinet and coffee table
- Fully integrated fridge-freezer and dishwasher
- Single electric oven and 4-burner hob with integrated extractor hood
- Lined Roman blind
- White fitted kitchen units with Belfast style doors
- Utility room with integrated washing machine (available on selected floor plans)
- Double bedrooms with wall-mounted headboards
- Fitted wardrobes and free-standing bedside cabinets
- Lined curtains with tie backs and Roman blinds
- Hessian backed soft grey carpet to bedrooms
- Feature wallpaper in bedrooms
- Quadrant combi shower to en-suite




